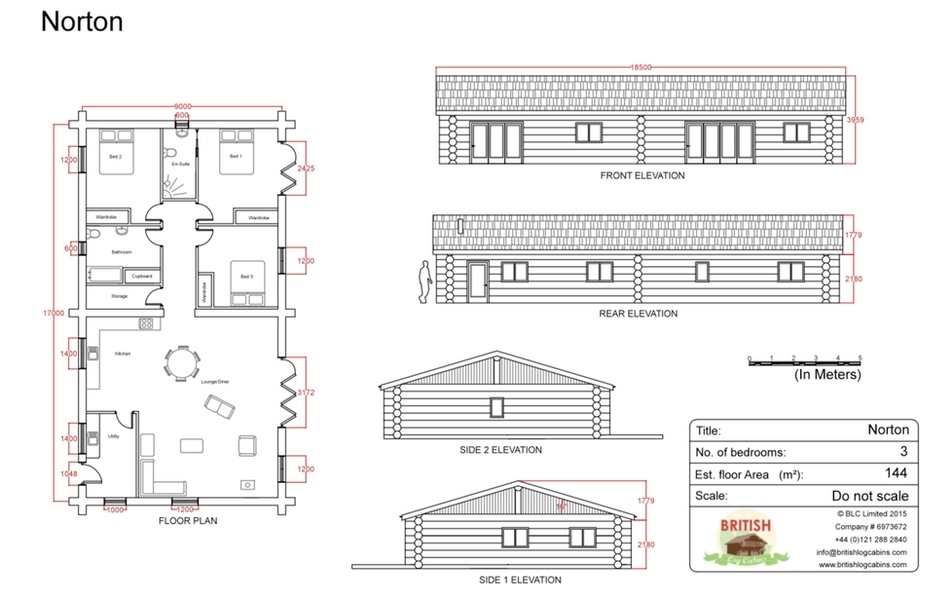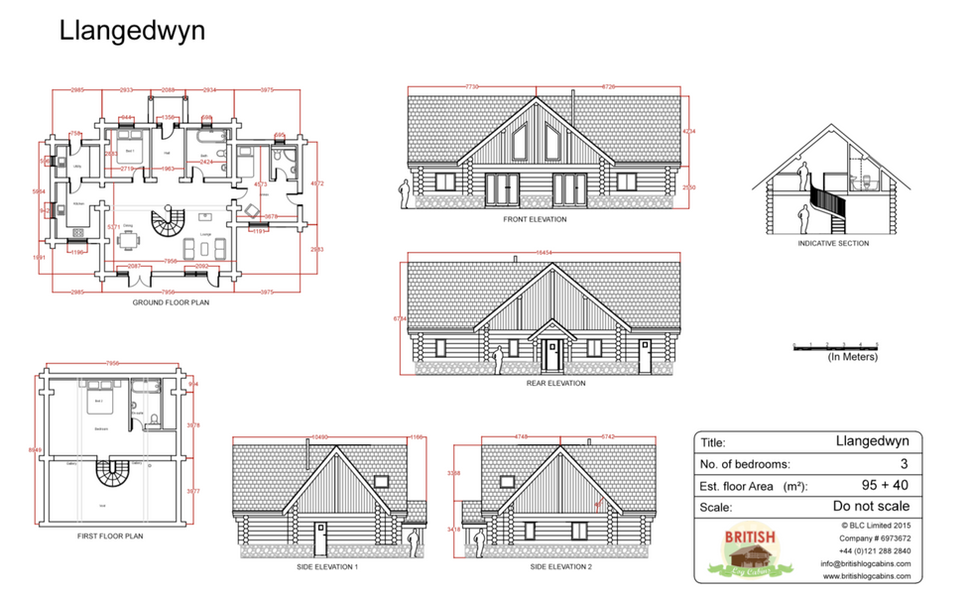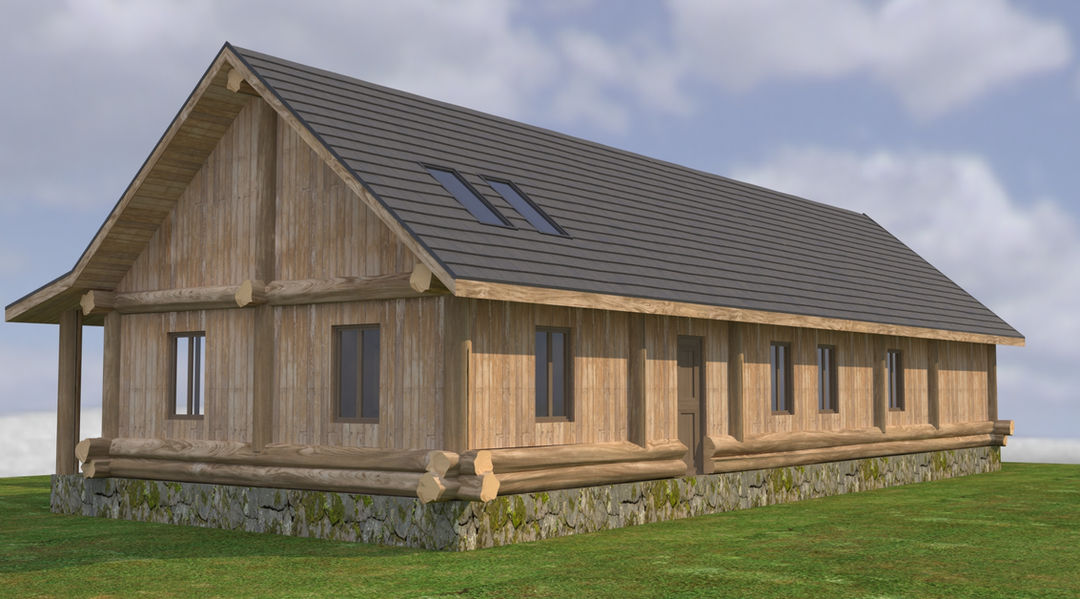info@britishlogcabins.com
+447875655255
Design Studio
Abraham Lincoln, probably the most famous person to live in a log cabin once said “give me six hours to chop down a tree, and I will spend the first four sharpening the axe”.
The delivery of a successful project is rooted in the design. At British Log Cabins we understand the importance of getting your design right which is why all of our architectural drawing packages include unlimited revisions.
Because we have an in-house design team, log building methodology and construction techniques are considered from the outset, including structural and energy design. The same team that designs your home also produces the detailed drawings for the construction phase. This allows a smooth workflow from pencil to chainsaw.
Any size, shape and style from traditional frontier designs to contemporary combinations of timber, glass and stonework. Our staff will work with you to develop your design brief and bring your project to life.
£1400 + vat
Log Home Design
Architectural log home design based on your design brief to include scaled floor plans and elevations for planning submission and construction approval
£740 + vat
Custom Mobile Home
A custom design based around the constraints of The Caravan Act including 2D floor plans and elevations for construction approval
£335 + vat
Garden & Home office
Home office or garden cabin designs including floor plans and elevations for construction approval.
£60/hr + vat
Commercial / Complex
Please be in touch for project based pricing for complex designs such as multiple level buildings on sloping blocks
£60/hr + vat
Building Regulations
Detailed building regulations drawings can either be paid for on our basic hourly rate or can be priced per project based on your unique project specification
£320 + vat
3D Rendering / CGI
Want to see how your cabin design looks and feels before taking the next step, our 3D visualisations really help in imagining the space (price per view, min. 2 views)
£POA
Structural Calculations
Log-work calculations are included in the price of your log building. If you need calculations for foundations and other elements they are priced by project
£440 + vat
SAP & EPC
SAP calculations, Energy Performance Certificate and log building specific thermal design for building regulations Part L (required for log home construction)
Design Scrapbook
See below a scrapbook of our designs and renders to give you inspiration for your own log home or log cabin project, feel free to download and scribble on these to help with the beginnings of your design brief.
We are currently organising our back catalogue and will continue to publish log home plans weekly in this gallery.
Let's talk
We are crazy about log building. If you want to hear our infrequently coherent ramblings about all things log cabins and log homes sign up below, if not, we understand. This obsession can be contagious.
If you just want to get straight to the point and get us to put pencil to paper designing your dream home just get in touch.
























