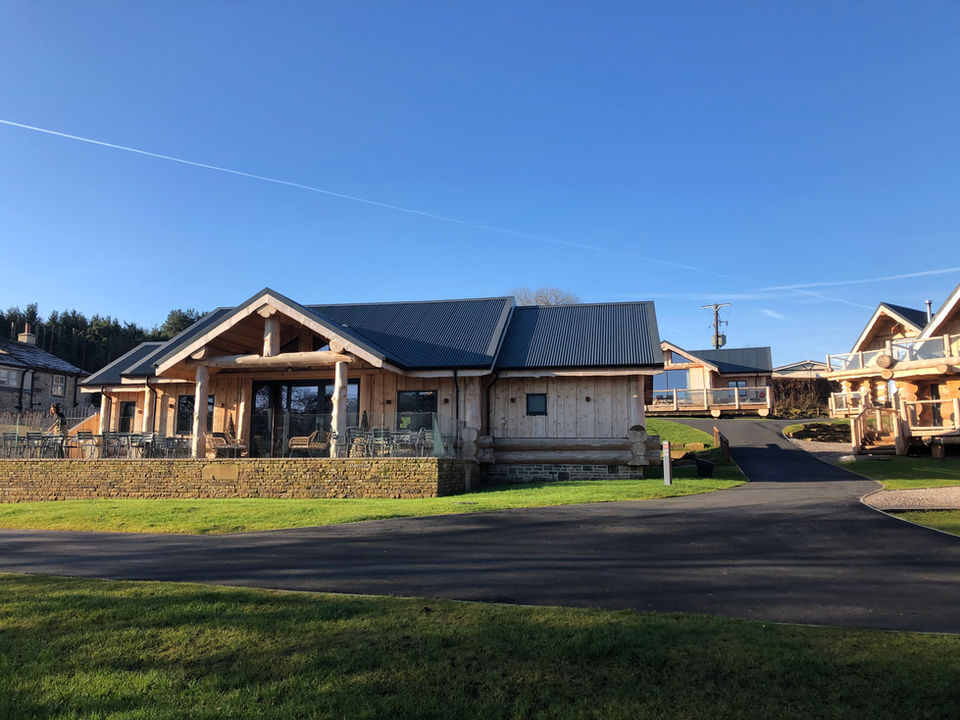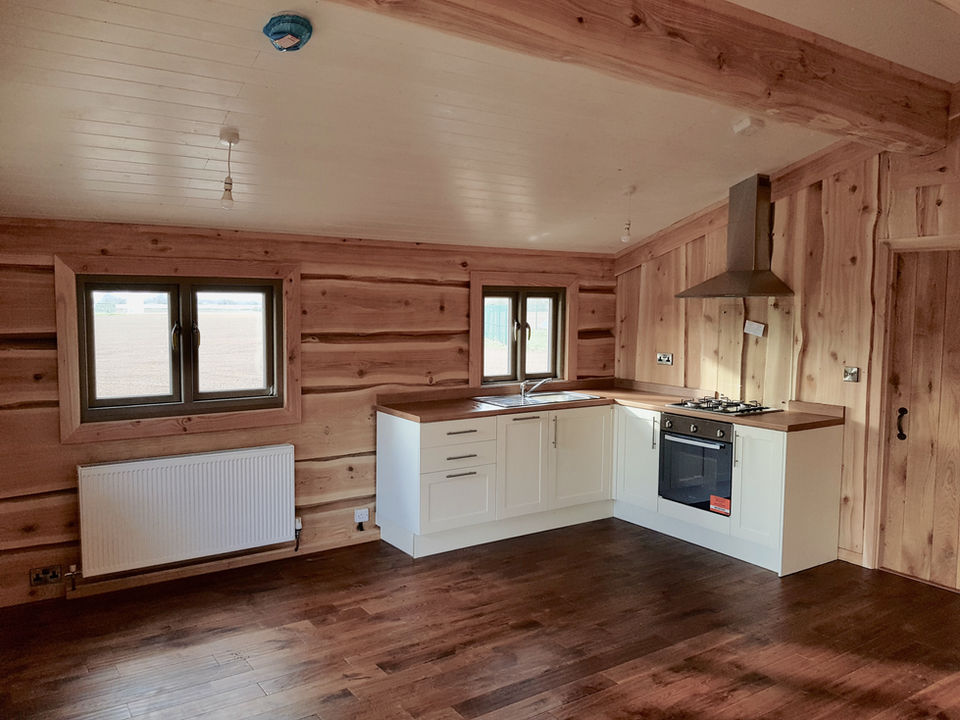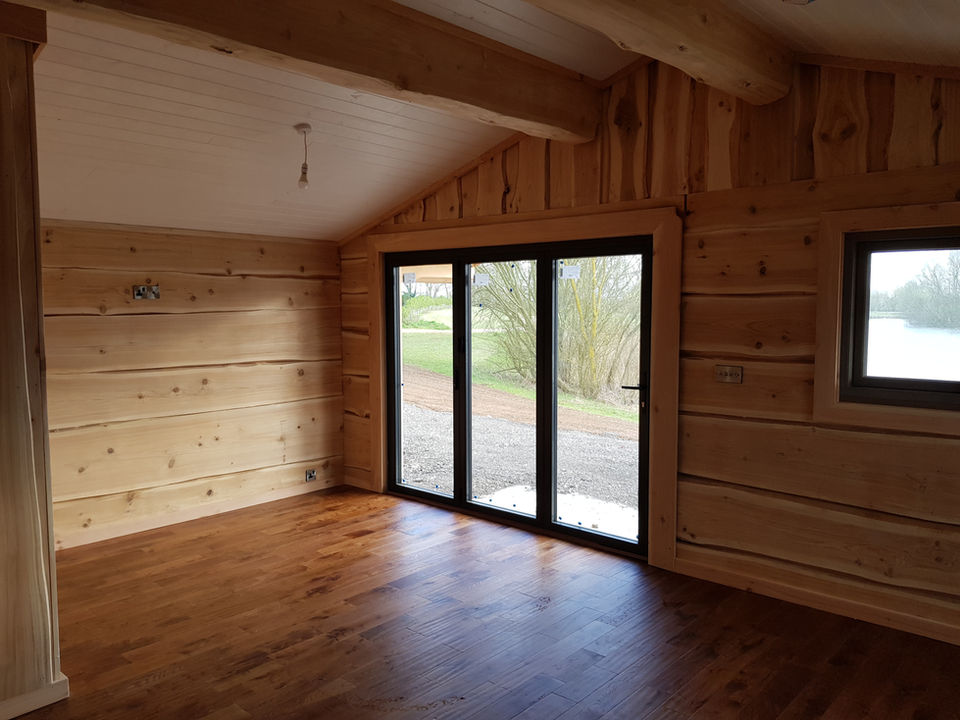info@britishlogcabins.com
+44(0)1694 781 399

Construction Methods
Choose a log building style for your project

Saddle Notch
The Scandinavian Saddle Notch
When you think of the quintessential log cabin, this is it. Universally regarded as the premier construction method in log home building, the Scandinavian Saddle Notch and Ram’s Head Notch variation, when executed properly, arguably represent the most natural and stunning way to build a home.
Traditionally Handcrafted Log Cabins
With walls of natural round logs, seamlessly scribed together in their full form, warmth is created both practically and aesthetically. The beauty of full-scribe log building methods is that every knot, hollow and contour of each log is precisely fitted to the log below, creating seamless, air-tight joints throughout the building.
A handcrafted log home will last for hundreds of years with examples across Europe dating back over five centuries.
The basic process to building a full-scribe log cabin is to fell a stand of suitable, sustainably grown trees, strip the bark, and then, by scribing each log seamlessly to the last and cutting out by hand, stacking the trees into a solid and magnificent structure.
We use British grown Western Red Cedar or Douglas Fir in the construction of our log homes. Not only does this offer fantastic thermal efficiency but low embodied energy. Our materials do not travel far from the woodland to site and only precise (albeit labour intensive) hand-working is required to create the finished product.
A full scribe log home is as cosy as it looks. The massive 350mm-700mm diameter logs used in their construction act like a thermal battery, storing heat during the day and releasing it at night. We have conducted extensive thermal modelling proving the thermal transmittance of our log walls for building regulations.

Post & Beam
Full Log Post & Beam
The techniques that we have developed at British Log Cabins in the construction of our Post & Beam cabins and homes allows us to offer supreme quality which is also extremely quick to assemble on site and exceeds energy efficiency standards.
Post & Beam Log Cabins
Our post and beam products are a timber frame building with a difference – all of the timbers are left in their natural round form, only cut where they accept the insulated infill panels. They are constructed using UK grown Western Red Cedar or Douglas Fir with seamless joinery.
Post and beam log homes offer a natural, unique and energy efficient building solution. The framework is made up of log posts and beams with the structural loads transferred through the massive logs to the foundations.
A post and beam building causes minimal disruption on site, with an average construction time to a sealed shell of 6-8 weeks.
Our Post & Beam cabins offer amazing energy performance, utilising state of the art insulation and building methods such as our own ‘modular insulated panels’ which are designed and manufactured in-house. Our modular insulated panels are not structurally integral to the building so the focus on their design is to be highly energy efficient and to reduce thermal bridging to a minimum. The design of a post and beam cabin is very flexible as are the internal and external finishes, so you can create your own unique look.

Dovetail
Handcrafted Dovetail log cabins
Dovetail log cabins are another traditional technique that has been further developed in-house to create a unique and versatile product with a distinct style and flawless joinery.
Dovetail Log Cabins
The logs are hewn (flattened) on two sides and then scribed together, joined in the corners using a dovetail notch. A beautiful and traditional log building technique. This notch style resembles the joinery in high end furniture such as the corner of an antique drawer but on a massive scale and with the same tolerance.
The dovetail construction method is most commonly used in our Nook (mobile home) product and in smaller cabins due to the compact corner detail and lighter final product. This method surpasses the thermal requirements of BS3632 for mobile homes, however to meet full residential regulations the internal walls need to be lined with insulation.
We also produce a hybrid Dovetail Post & Beam; 2-layers of horizontal dovetail log work with a hewn post & beam upper wall and roof frame, also pictured below.

























































